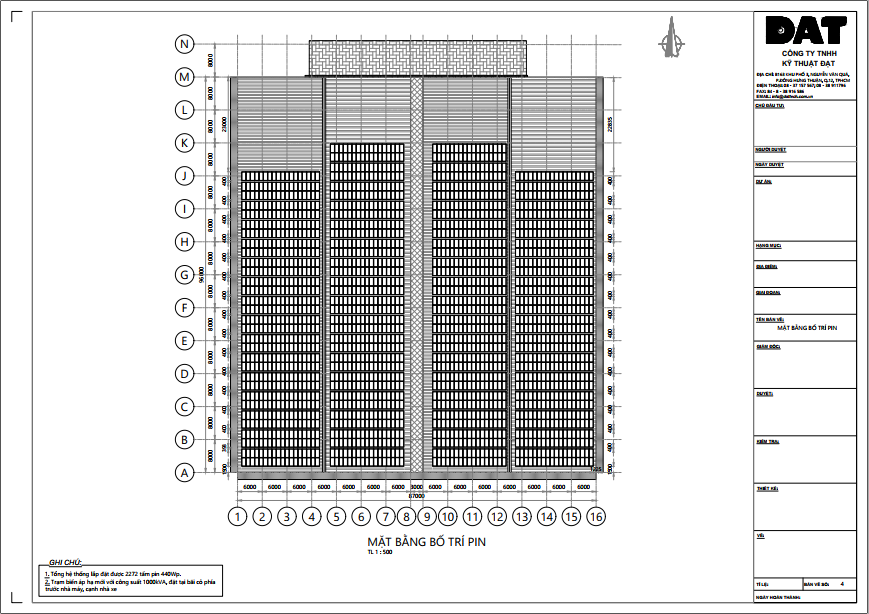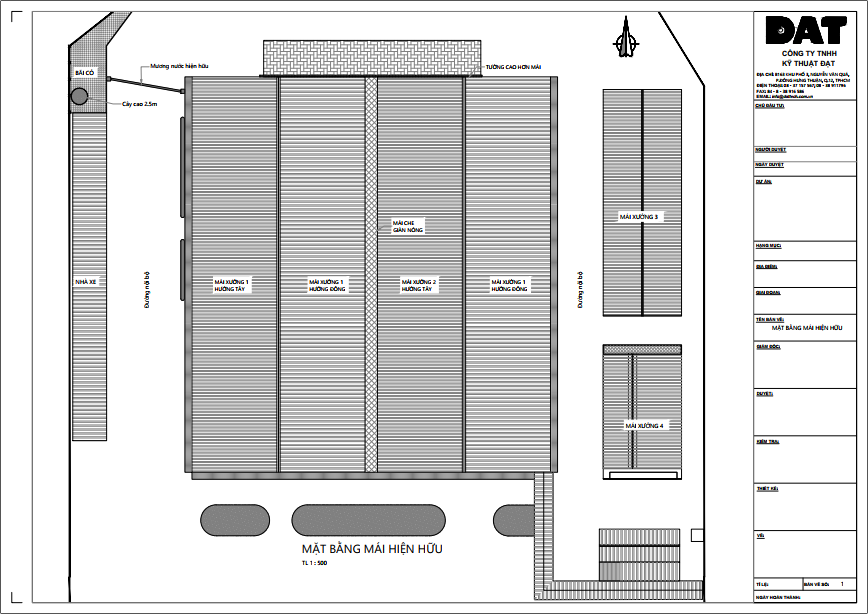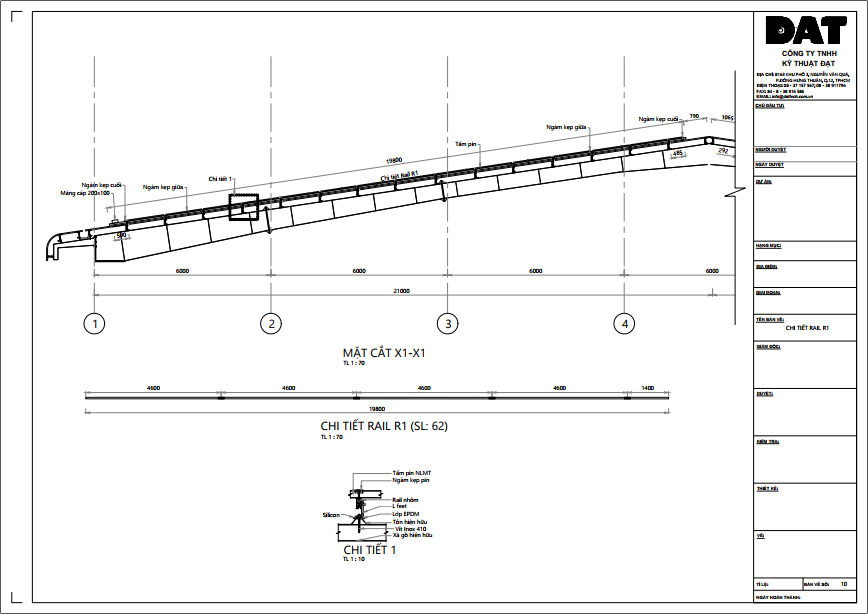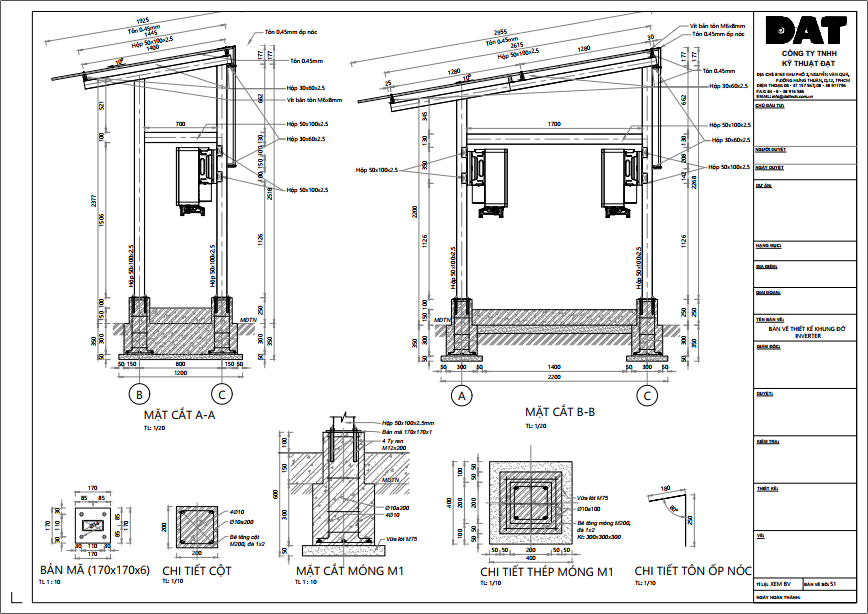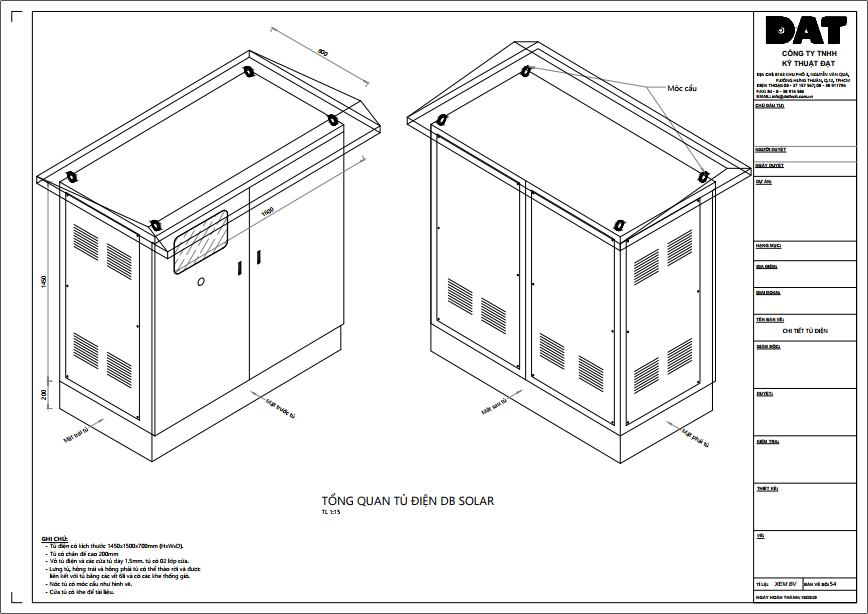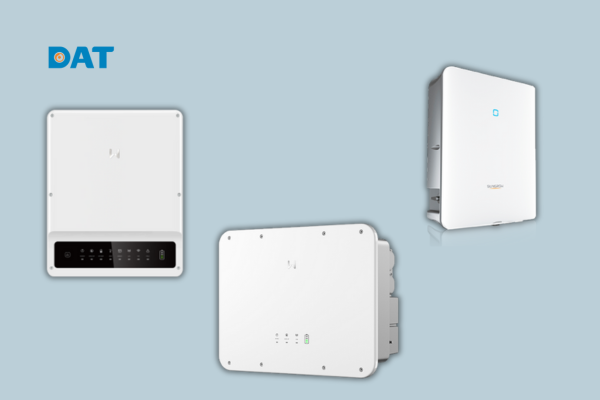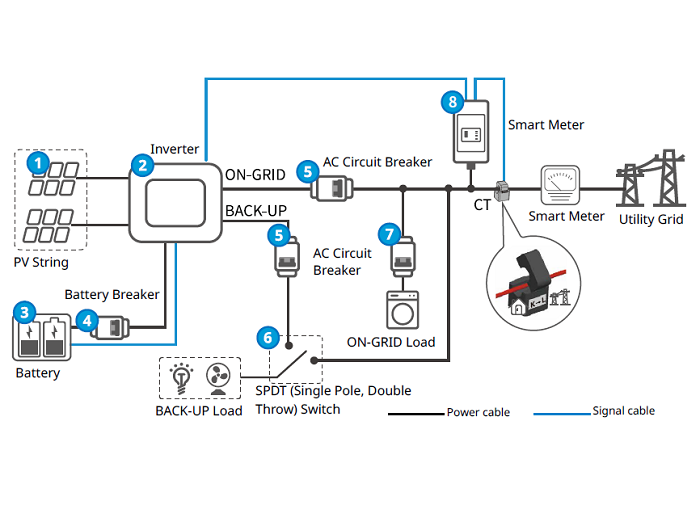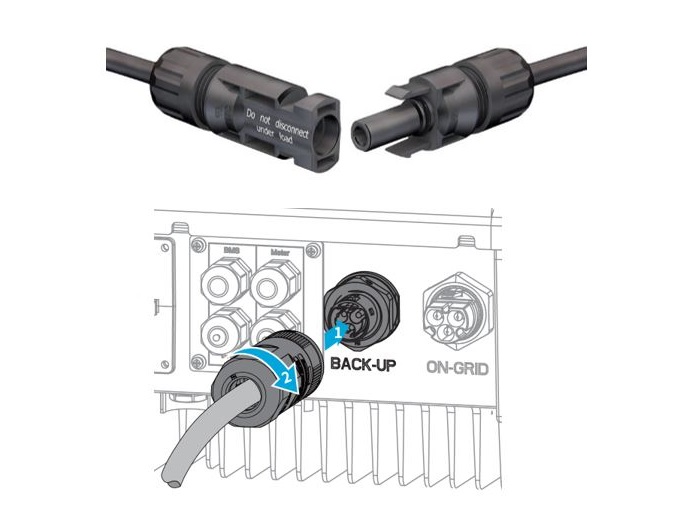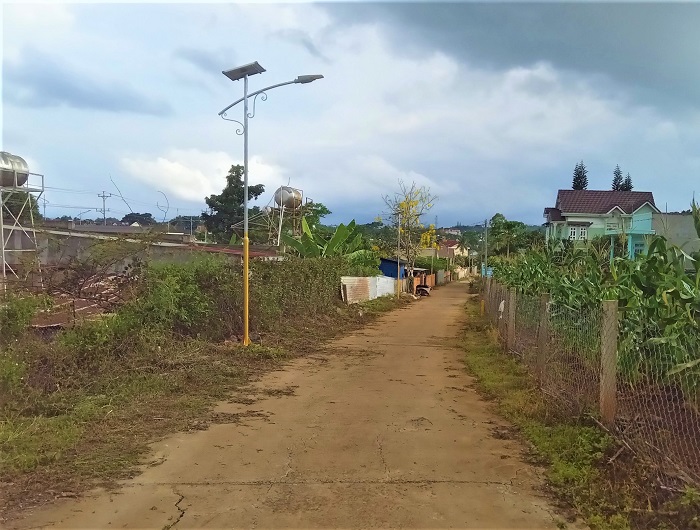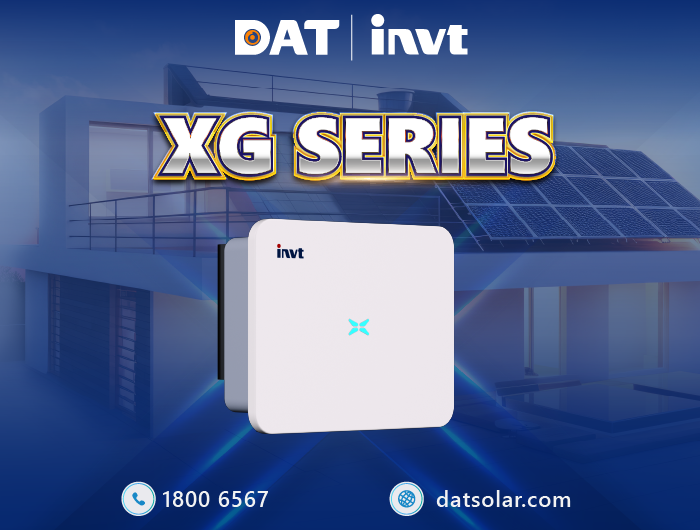Solar drawing for a 1 MWp rooftop power system
Designing a reliable and compliant 1 MWp rooftop solar system requires professional engineering drawings that ensure safety, efficiency, structural integrity, and adherence to local and international codes. At DAT Solar, we provide a comprehensive set of technical drawings and layouts that help businesses, investors, and EPC contractors plan, install, and optimize rooftop solar projects with confidence.
The file of the 1MWp rooftop solar power system drawing includes:
- Construction drawing
- Layout and installation drawing of solar panels
- Layout and installation drawing of aluminum frames
- Layout and installation drawing of operational floor
- Layout and installation drawing of cable trays
- Layout and installation drawing of water pipes
- Layout and installation drawing of equipment
- Layout and installation drawing of underground AC cables
- Layout and installation drawing of solar panel grounding
- Electrical construction drawing
- Inverter frame drawing
- Cut-off box drawing
- Roof access ladder drawing
Demo images of the 1MWp rooftop solar power system drawing:
LINK DOWNLOAD: 1MWp rooftop solar power system drawing. [8.63 MB]
With outstanding strengths in solar systems design validation, structural engineering, and local code compliance, coupled with extensive experience and full equipment deployment capabilities, DAT Solar is the top choice for EPC (Engineering, Procurement, and Construction) general contractor and a value-effective solar equipment supplier for customers, businesses, and investors. Satisfaction, quality, safety, and professionalism are the promises of DAT Solar!

