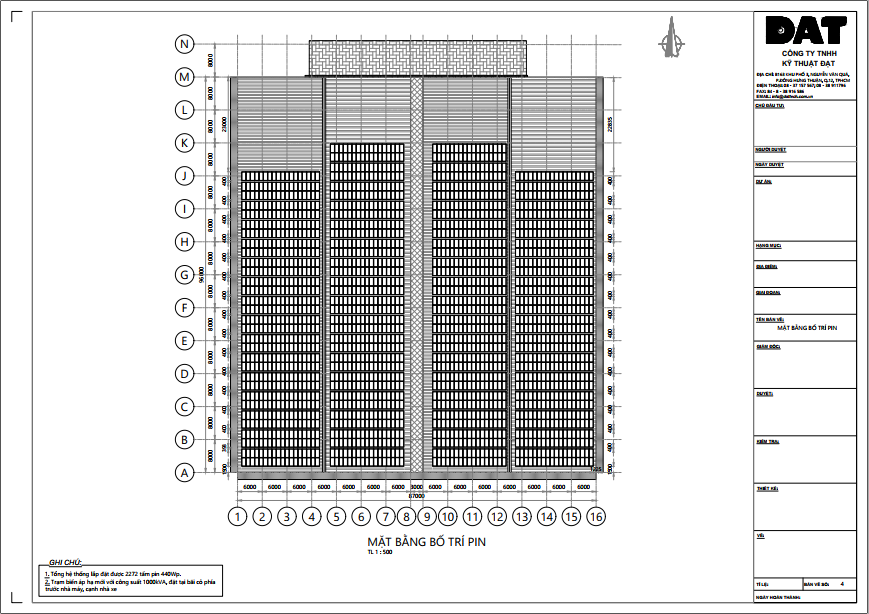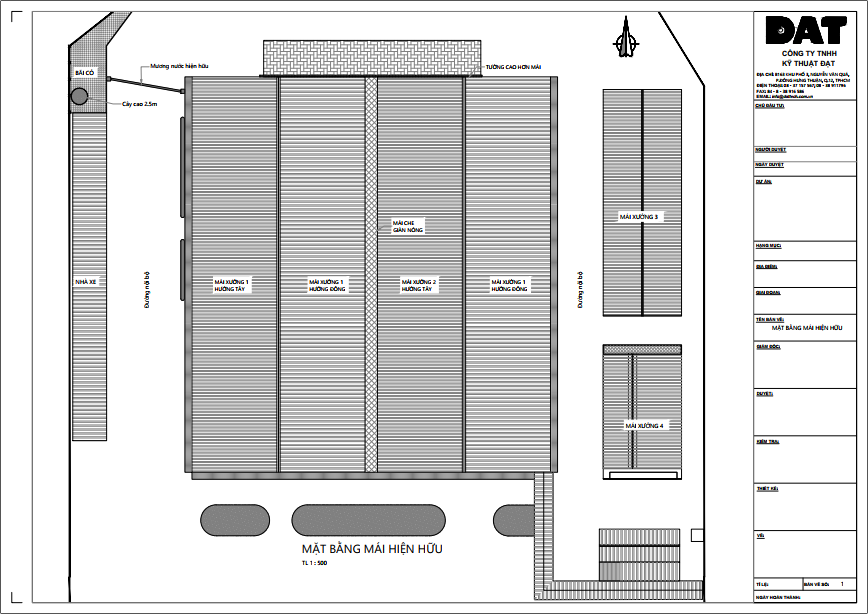20.09.2025
Bản vẽ hệ thống điện năng lượng mặt trời áp mái 1MWp
File bản vẽ hệ thống điện năng lượng mặt trời áp mái 1MWp bao gồm:
- Bản vẽ thi công
- Bản vẽ bố trí và lắp đặt tấm pin
- Bản vẽ bố trí và lắp đặt khung nhôm
- Bản vẽ bố trí và lắp đặt sàn thao tác
- Bản vẽ bố trí và lắp đặt máng cáp
- Bản vẽ bố trí và lắp đặt ống nước
- Bản vẽ bố trí và lắp đặt thiết bị
- Bản vẽ bố trí và lắp đặt cáp ngầm AC
- Bản vẽ bố trí và lắp đặt tiếp địa pin
- Bản vẽ thi công phần điện
- Bản vẽ giàn khung Inverter
- Bản vẽ tủ đóng cắt
- Bản vẽ thang lên mái
Hình ảnh Demo bản vẽ hệ thống điện mặt trời áp mái 1MWp:
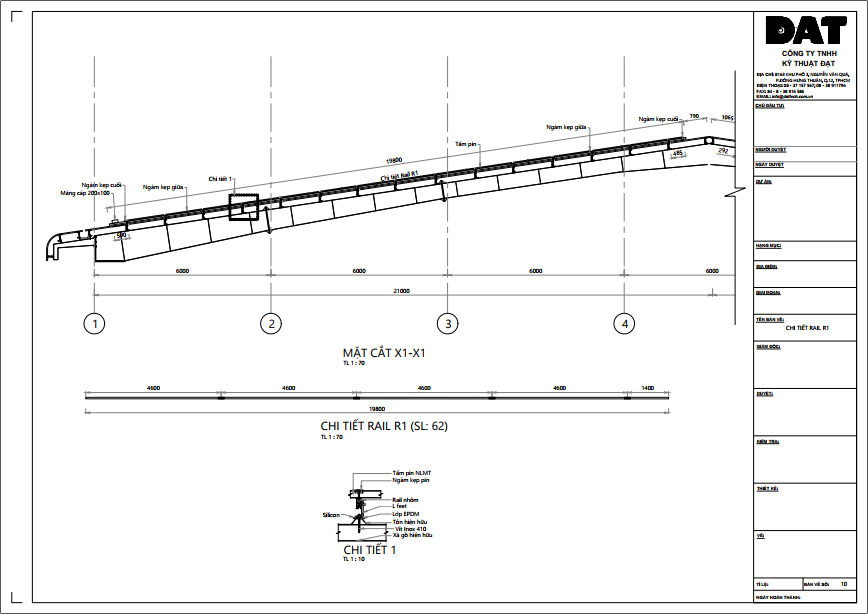
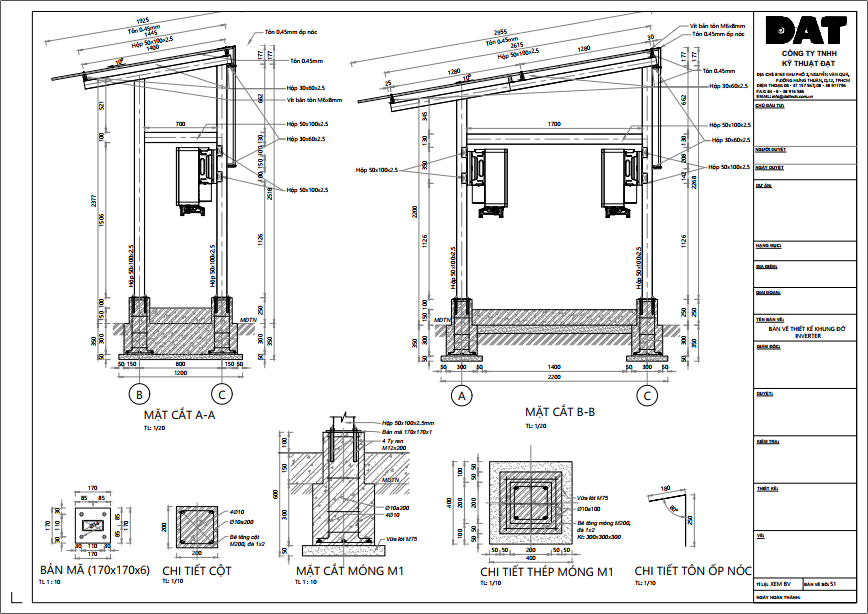
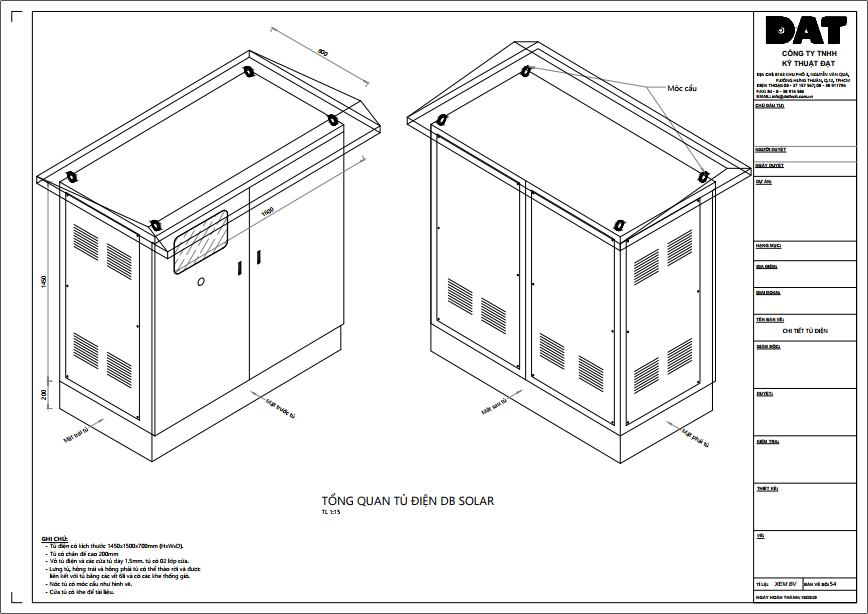
LINK DOWNLOAD: Tải file bản vẽ hệ thống điện năng lượng mặt trời áp mái 1MWp. [8.63 MB]
Sở hữu những thế mạnh vượt trội về Hệ sinh thái, cùng kinh nghiệm và năng lực cấp thiết bị, triển khai nhiều dự án lớn hàng MWp, DAT Solar là sự lựa chọn tổng thầu EPC và nhà cung cấp thiết bị điện mặt trời giá trị và hiệu quả dành cho khách hàng, doanh nghiệp, nhà đầu tư. Sự hài lòng, chất lượng và chuyên nghiệp là cam kết của DAT Solar!

